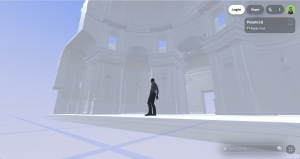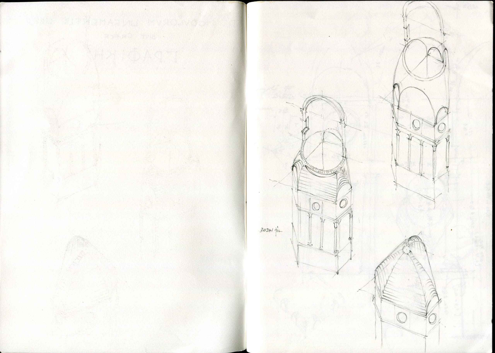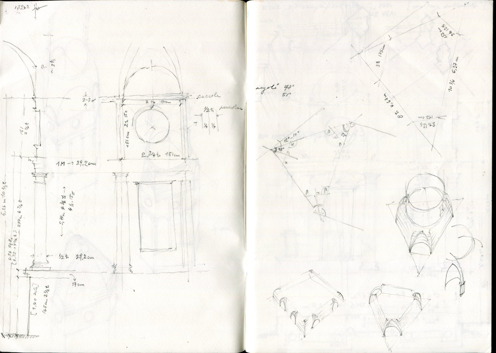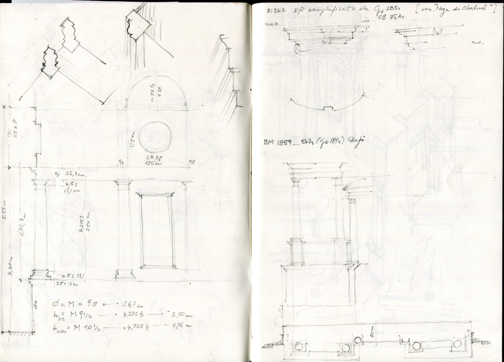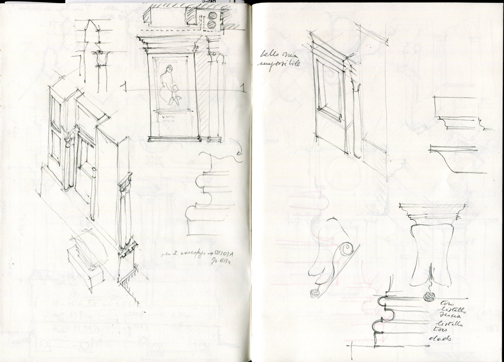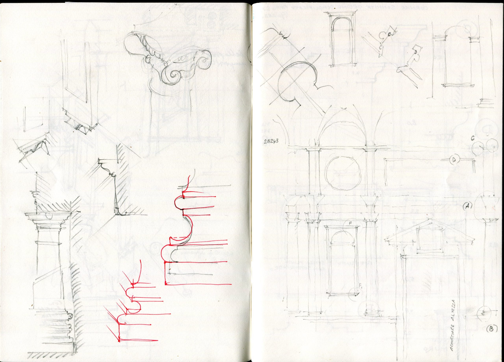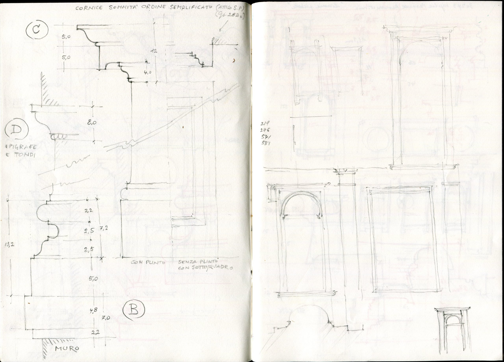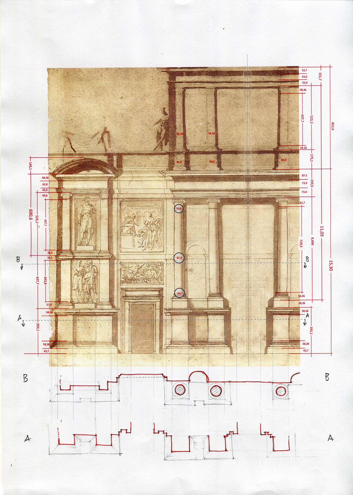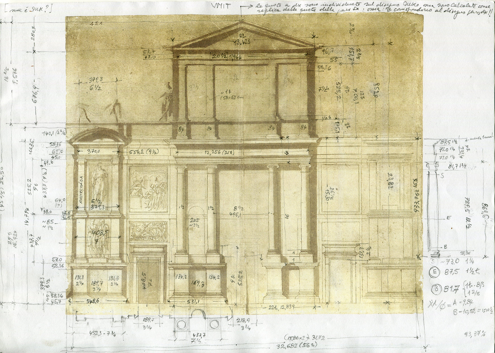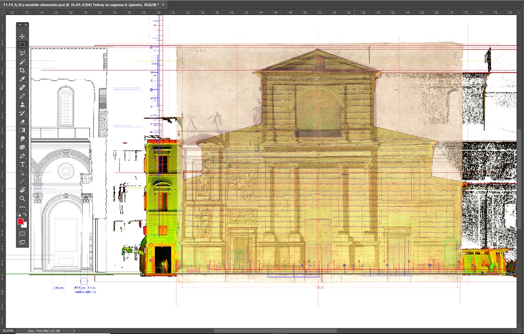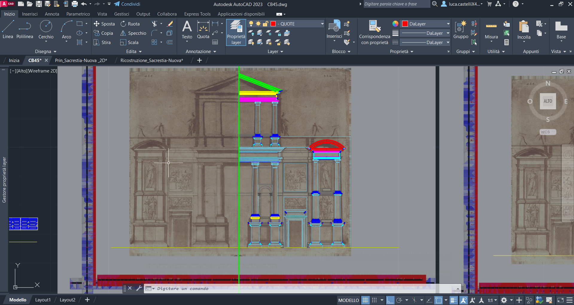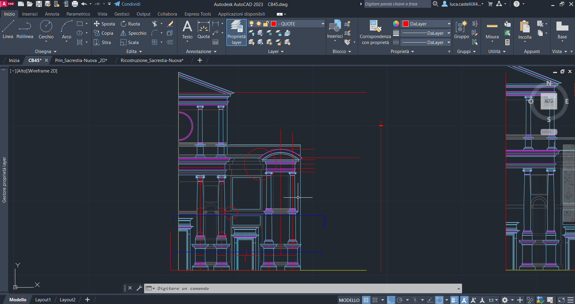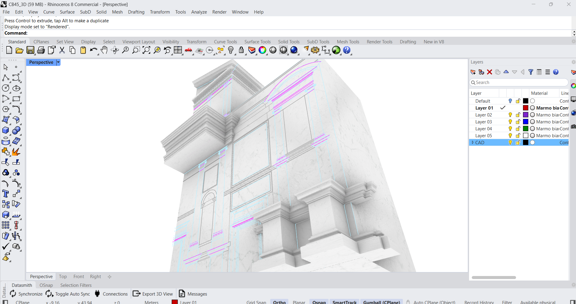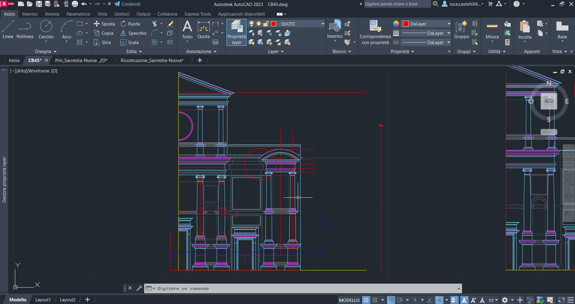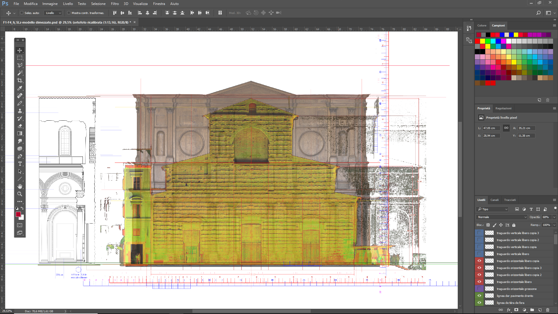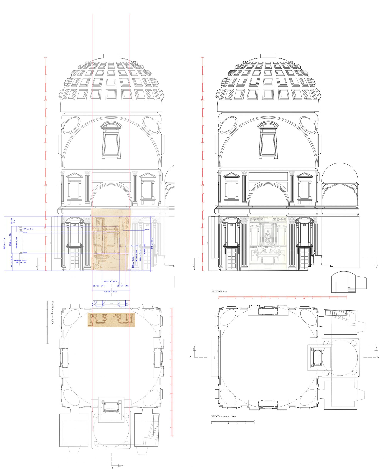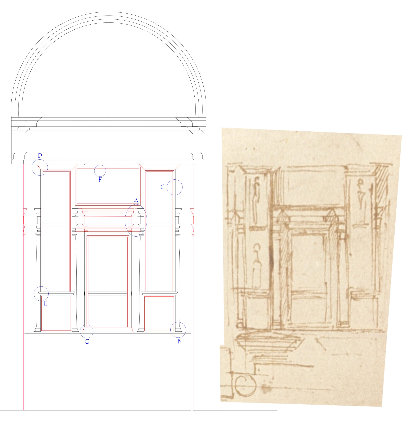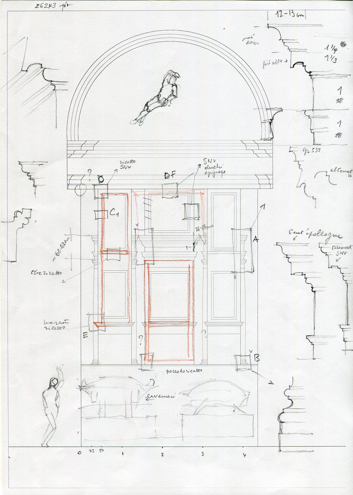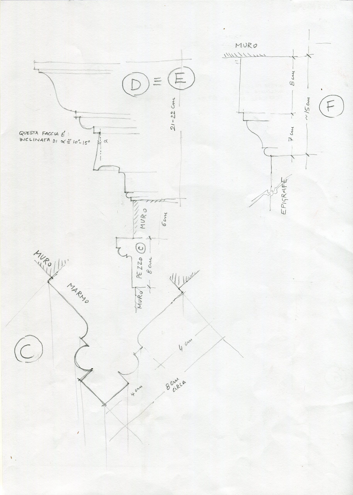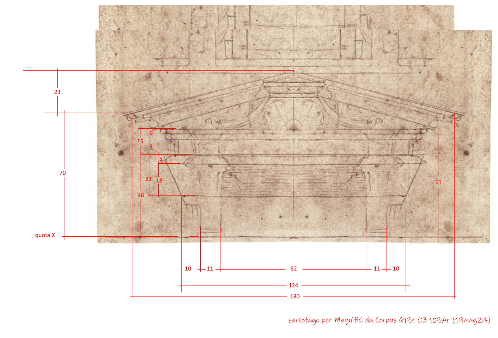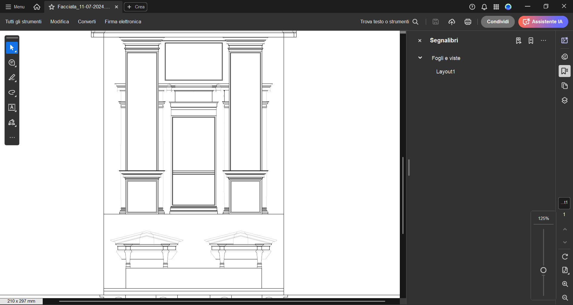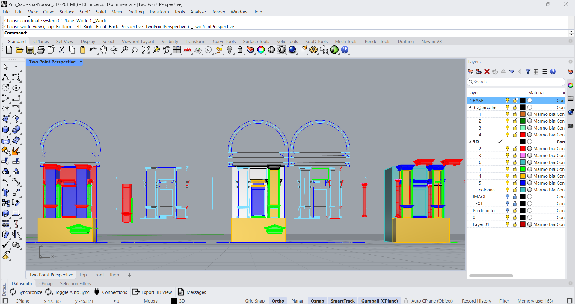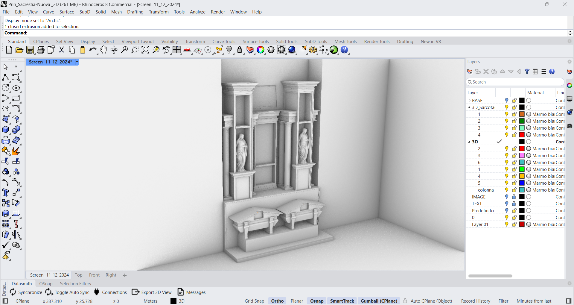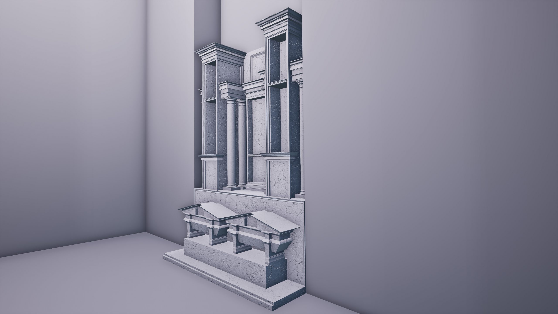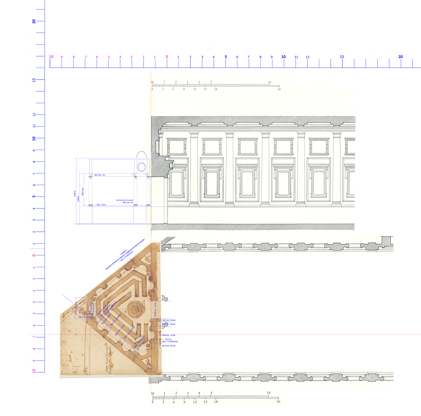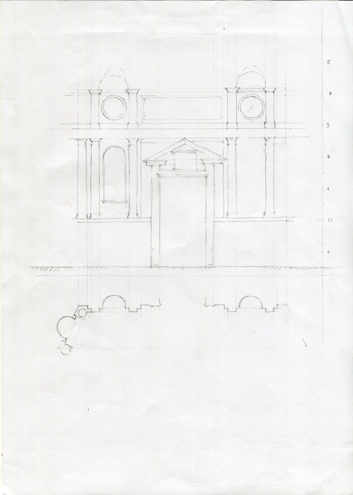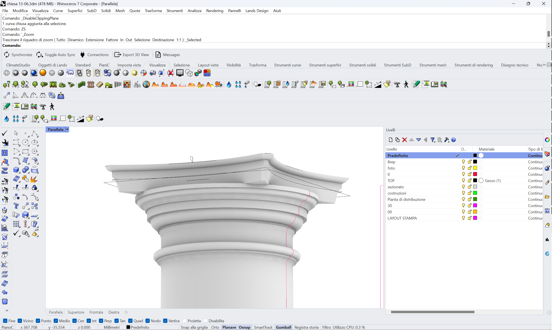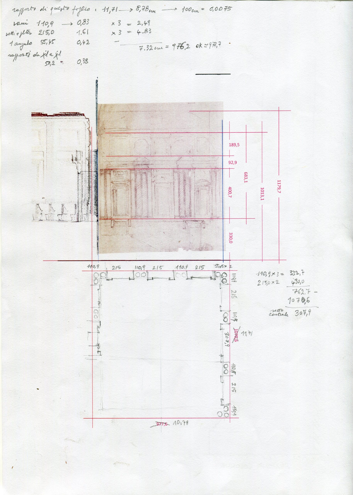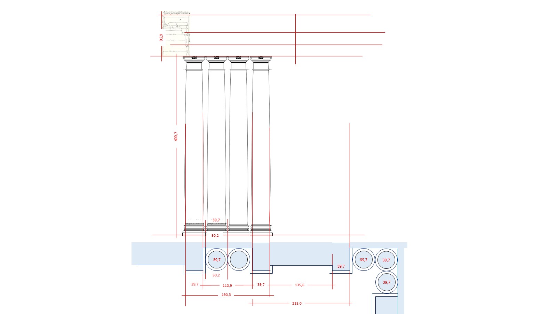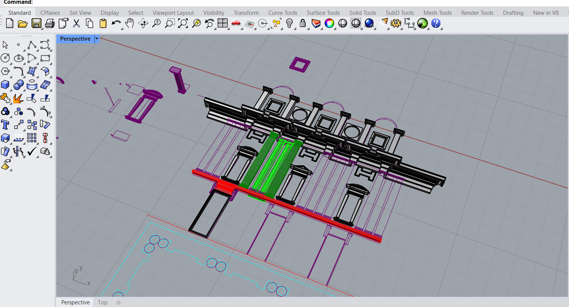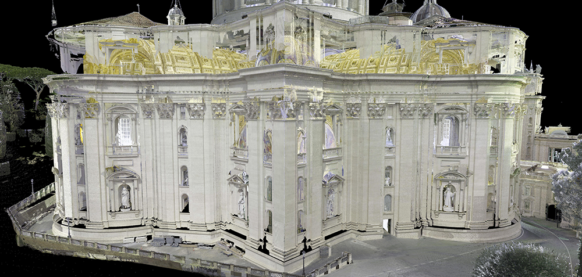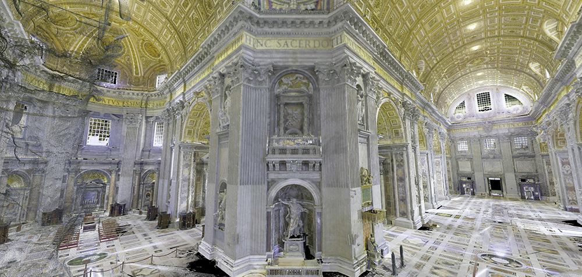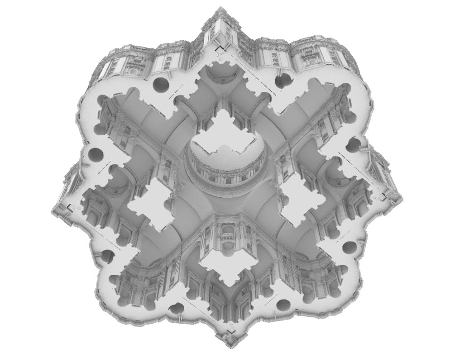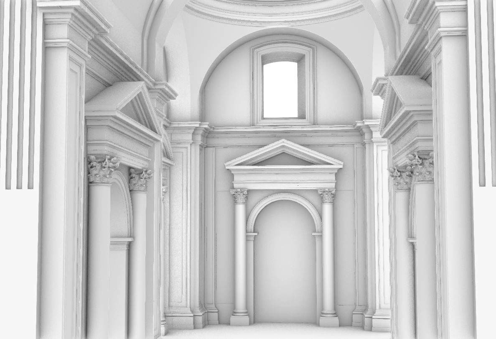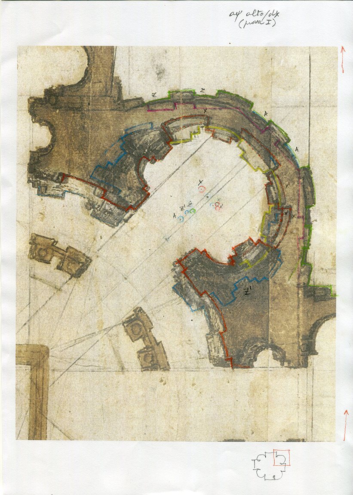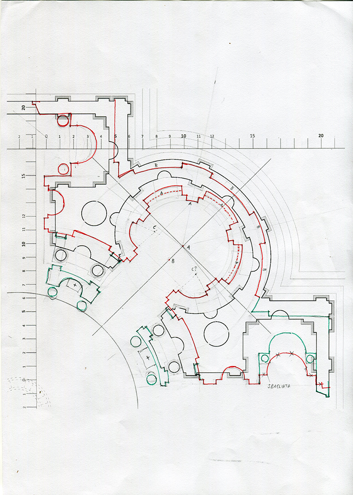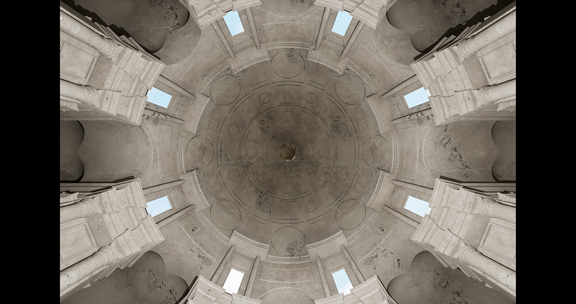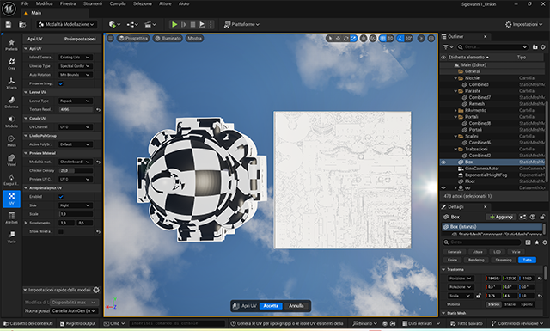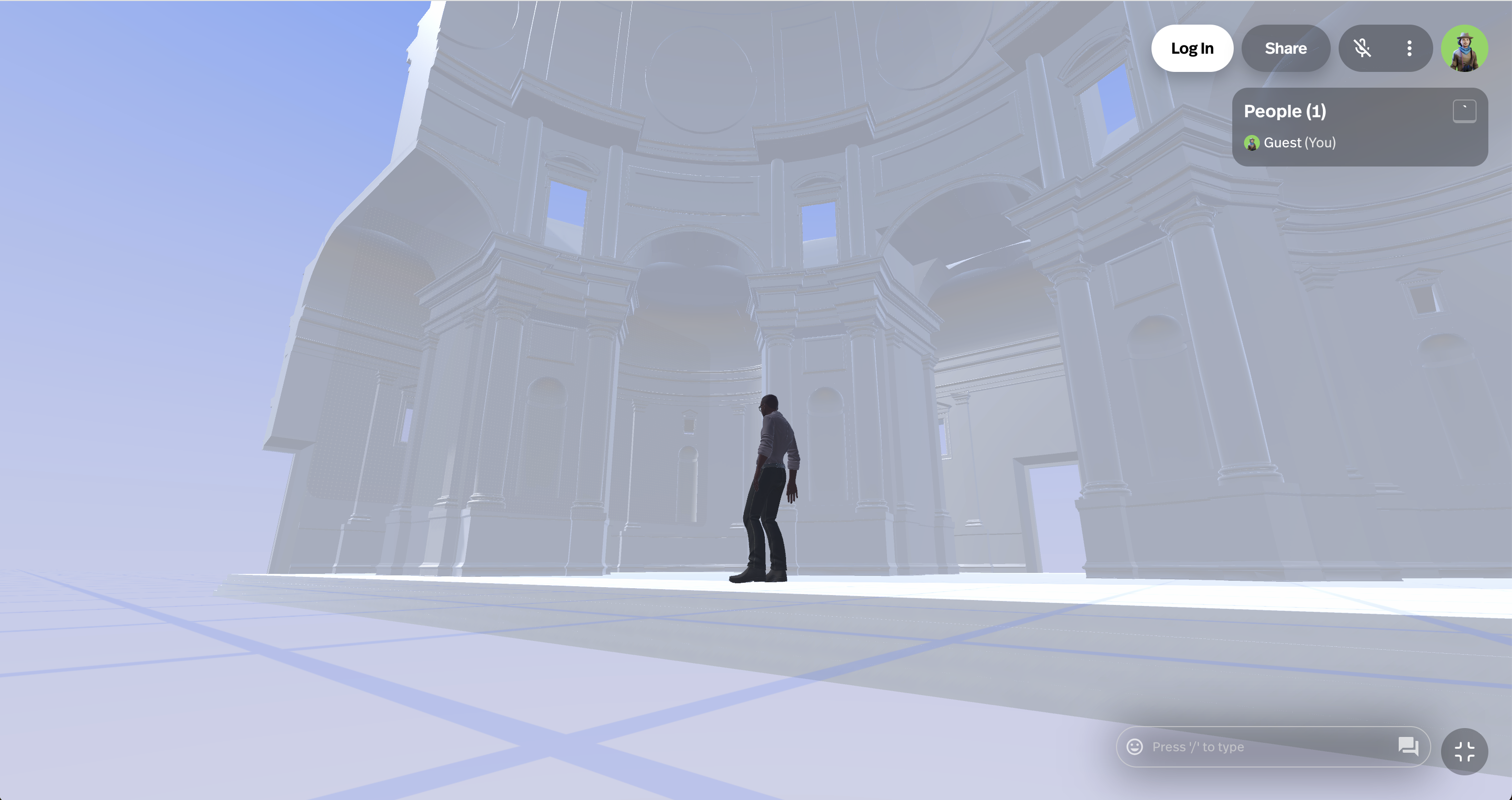What MetaMic does?
MetaMic’s 3D digital reconstruction of Michelangelo’s unrealised projects follows a general method,
adaptable to each specific case, divided into six stages:
1. Selection of case studies:
By scientific choice, MetaMic only deals with Michelangelo’s unrealised projects that are sufficiently attested by the sources to attempt a three-dimensional reconstruction that is at least plausible.
2. Philological reconstruction of width, height and depth:
The fundamental dimensions of each case-study are established on the basis of graphic sources (autograph or non-autograph drawings, engravings, etc.), written sources (site accounts, correspondence, chronicles, etc.), and the objective dimensions of the places – some still existing – in which some of the projects were to fit. The numerous geometric irregularities in Michelangelo’s sketches were systematically brought back to symmetry. Two-dimensional graphics programmes (such as Photoshop or similar) were used for this phase, combined with manual drawing on paper.
3. Clarification of missing stylistic details:
Most of Michelangelo’s projects do not contain details of the architectural order; the missing mouldings were therefore drawn from scratch,
trying to limit arbitrariness as much as possible by referring to similar elements used by Michelangelo in the same years. This phase was conducted with traditional freehand drawing.
4. 2D vector drawing of plans, elevations and sections:
The manual drawings were redrawn in 2D in vector format (using CAD-type programmes), highlighting the many geometric inconsistencies of the philological reconstructions, which in turn were progressively refined through a process of virtuous feed-back;
5. Creation of the 3D model:
From 2D CAD files moved on to 3D files (with different programmes, such as Rhino), while continuing the feed-back with the philological reconstruction phase of dimensions and details. The files were subjected to specific processing in order to make it possible for them to be uploaded to ATON, with a view to their actual use by users.
6. Uploading to the ATON-CNR platform.
Preliminary hand sketches
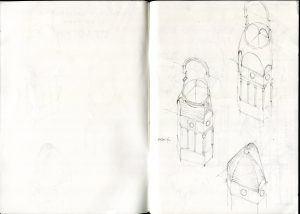
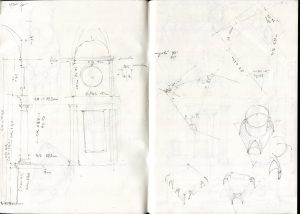
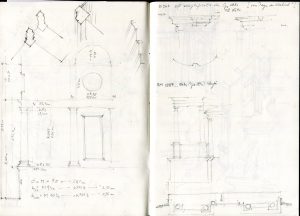
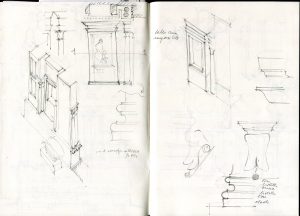
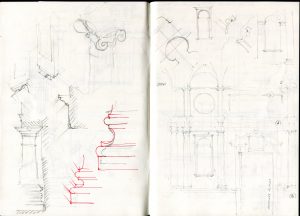
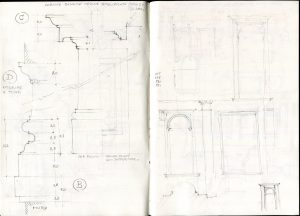
San Lorenzo’s facade (CB 45Ar – Corpus 497r, ca. August-September 1516)
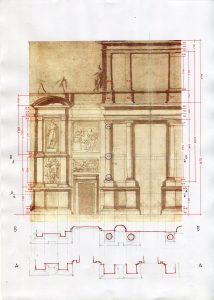
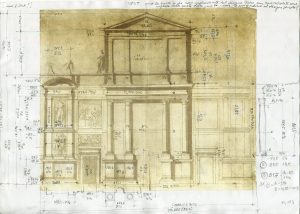
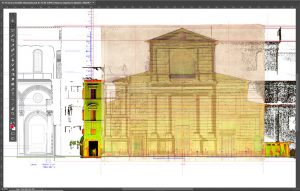
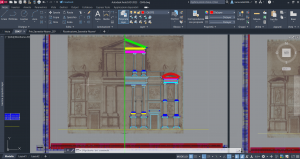
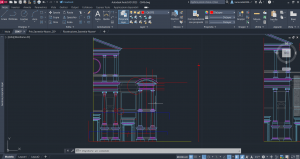
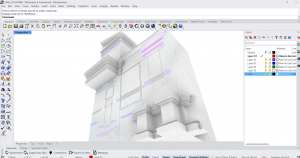
Last San Lorenzo’s facade
(wooden model in Casa Buonarroti, second half of XVI c. probably restored in XVIII c., from an original Michelangelo’s,)
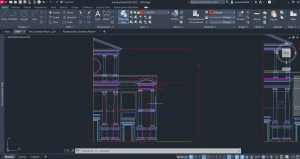
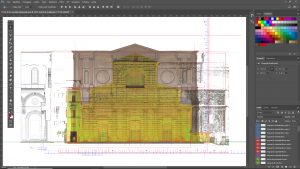
Magnifici’s tomb in the New Sacristy (Louvre 686v, 837r, ca. second half of XVI cz.)
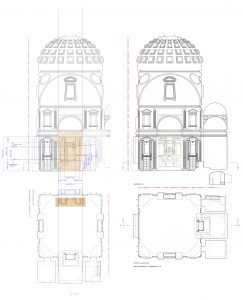
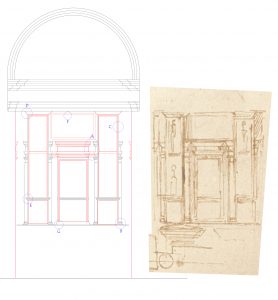
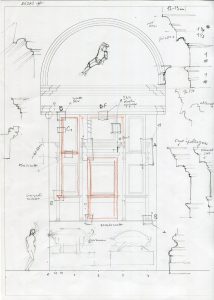
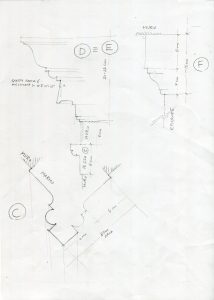
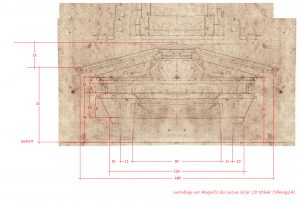
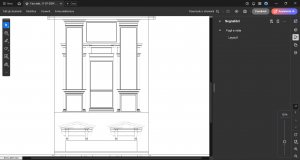
Magnifici’s tomb (Oxford AP 308r – Corpus 191r, half 1525)
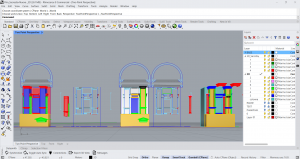
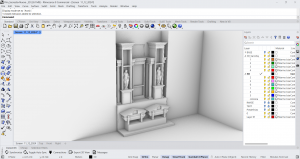
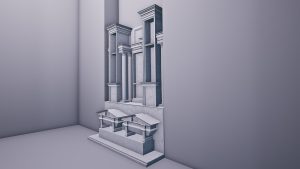
“Libraria secreta” of the Laurentian Library (CB 79r-80r, Corpus 559r-560r, ca. January-February 1525)
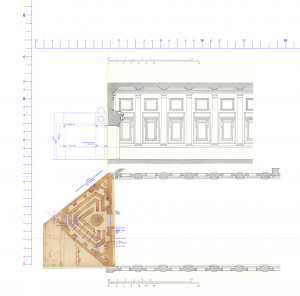
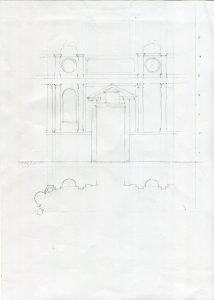
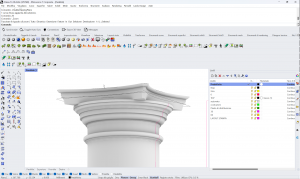
Study for the ricetto (CB 48Ar – Corpus 527r, ca. half 1525)
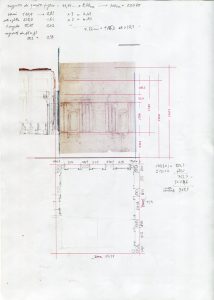
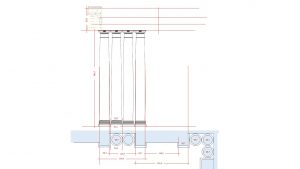
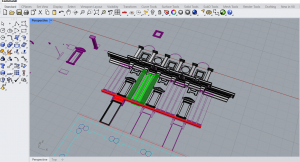
Dupérac’s version of Saint Peter’s 1569
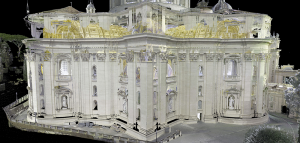
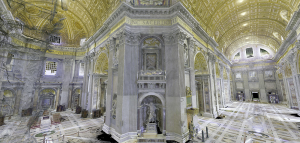
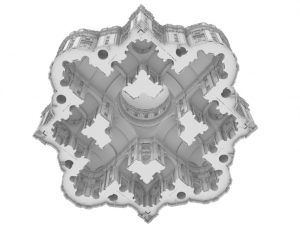
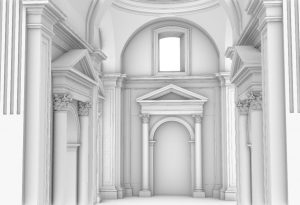
San Giovanni dei Fiorentini (CB 124Ar – Corpus 612r, September-October 1559)
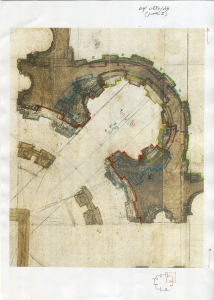
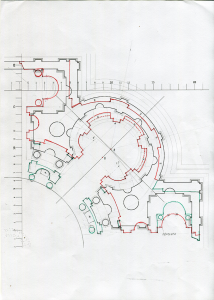
San Giovanni dei Fiorentini (BKSK, Kdz 20.976, wooden model, ca. 1560-62)
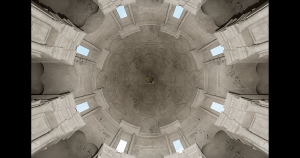
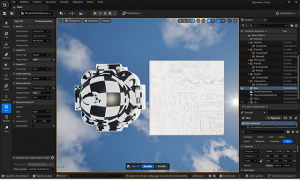
Graphic layout
